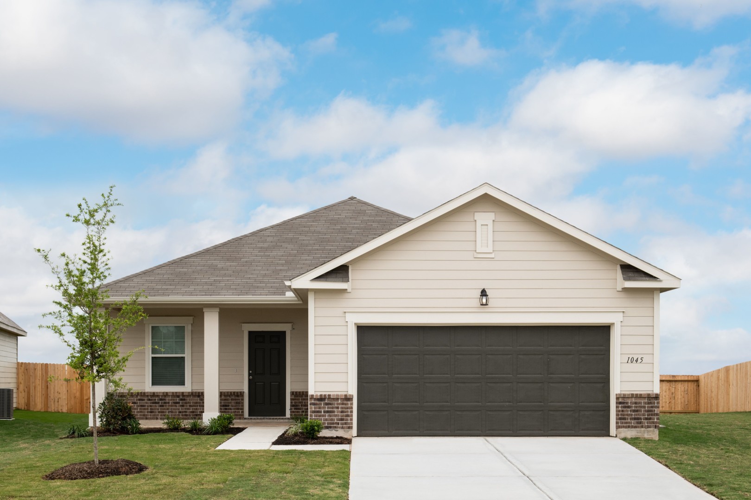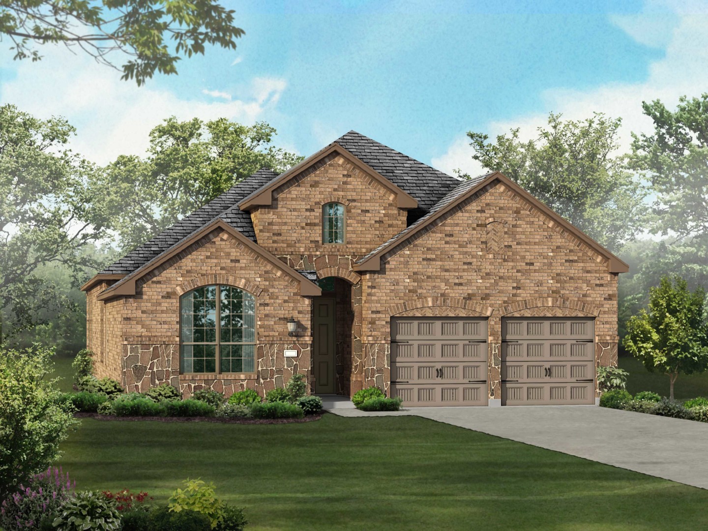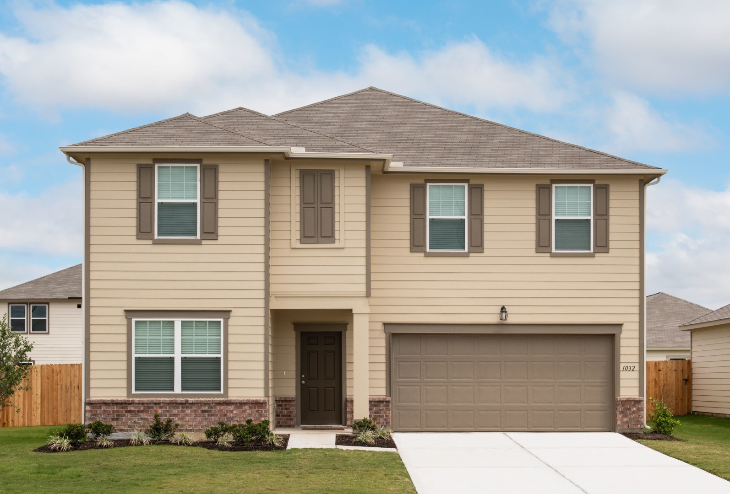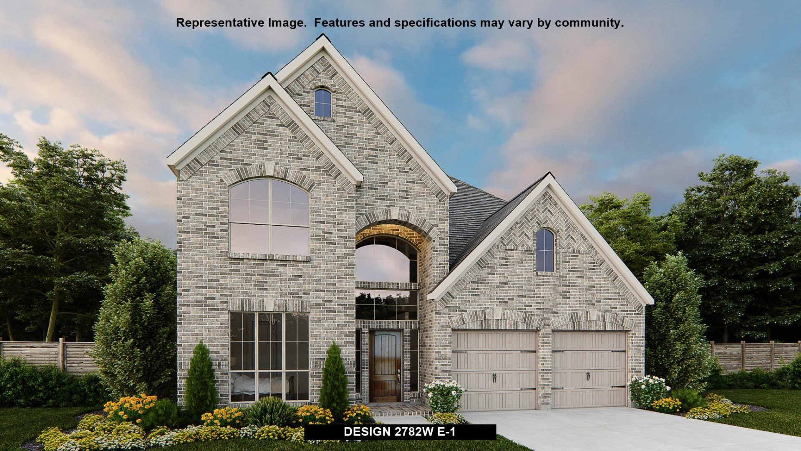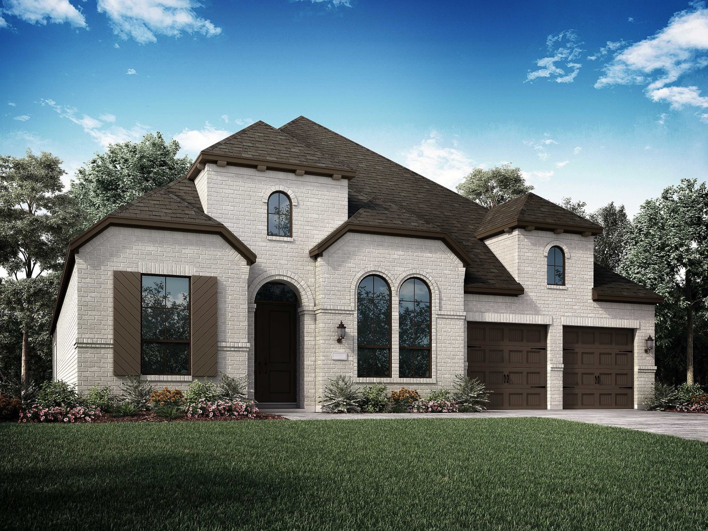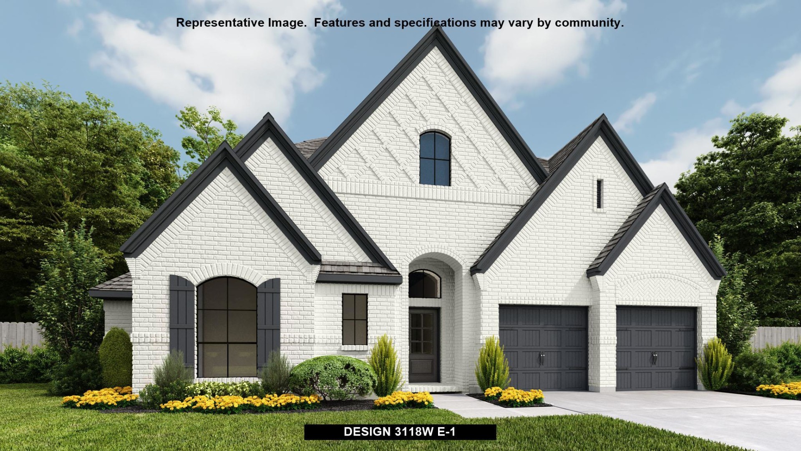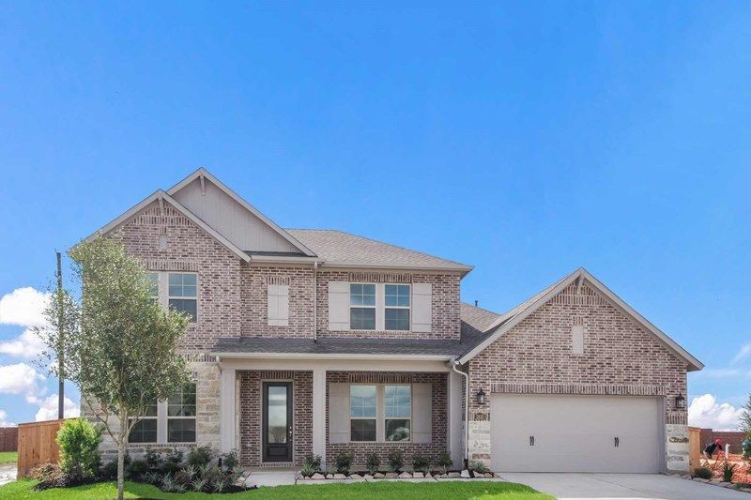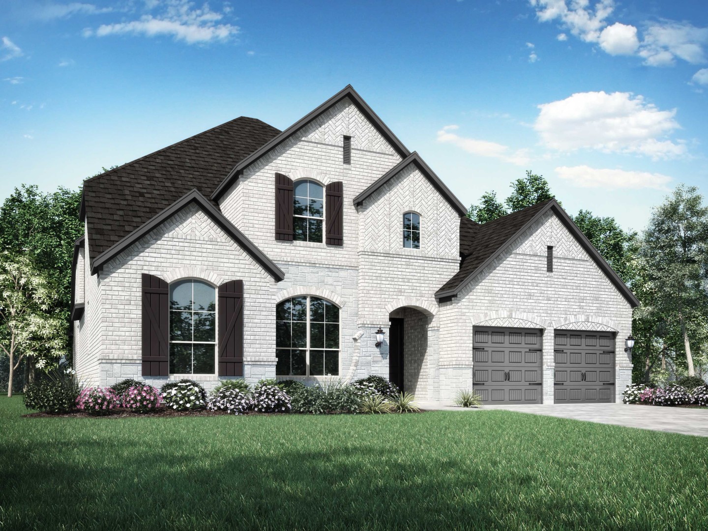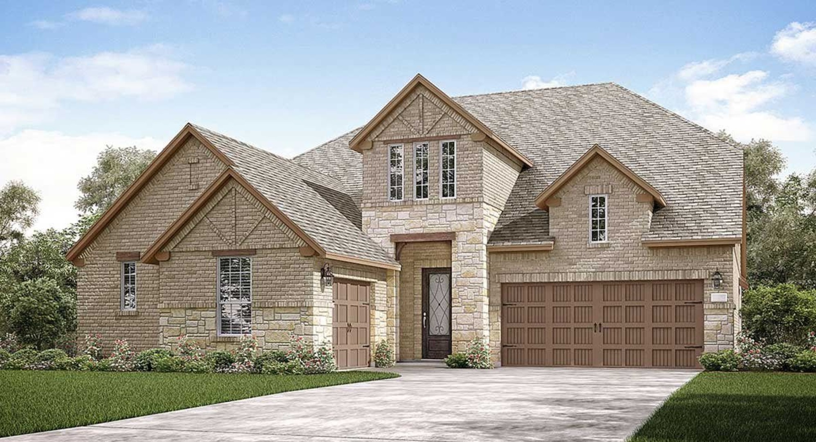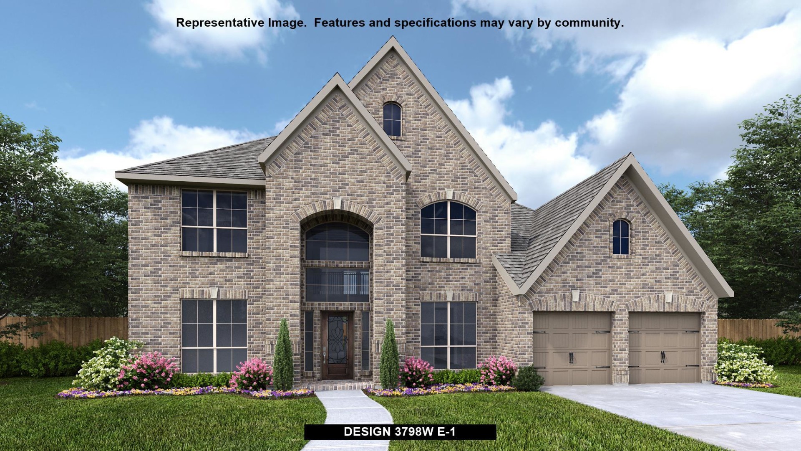- Home
- New Community Homes in Brookshire
New Community Homes in Brookshire
1040 Fraser Fir Lane
$ 232,990
Dawn (1206 sq. ft.) is a home with 3 bedrooms, 2 bathrooms and 2-car garage. Features incl [more]
Dawn (1206 sq. ft.) is a home with 3 bedrooms, 2 bathrooms and 2-car garage. Features include master bed downstairs [more]
32 1,206 ft2
30706 Sonora Ridge Drive
$ 409,990
Plan 539 (2463 sq. ft.) is a home with 4 bedrooms, 3 bathrooms and 2-car garage. Features [more]
Plan 539 (2463 sq. ft.) is a home with 4 bedrooms, 3 bathrooms and 2-car garage. Features include dining room, livi [more]
43 2,463 ft2
1004 Blue Beech Lane
$ 285,990
Make your new home our Galileo plan!Friends and family will have plenty of space in this t [more]
Make your new home our Galileo plan!Friends and family will have plenty of space in this two-story, 5bedroom, 3bath [more]
53 2,722 ft2
30714 Sonora Ridge Drive
$ 431,900
Two-story entry and family room, both with 19-foot ceilings. Formal dining room with conve [more]
Two-story entry and family room, both with 19-foot ceilings. Formal dining room with convenient access to the kitch [more]
43.5 2,782 ft2
2406 Sandhill Crest Lane
$ 505,990
Plan 217 (2965 sq. ft.) is a home with 4 bedrooms, 3 bathrooms and 3-car garage. Features [more]
Plan 217 (2965 sq. ft.) is a home with 4 bedrooms, 3 bathrooms and 3-car garage. Features include dining room, livi [more]
43 2,965 ft2
2422 Sandhill Crest Lane
$ 520,900
Home office with French doors frames the entry. Guest suite with a walk-in closet and a fu [more]
Home office with French doors frames the entry. Guest suite with a walk-in closet and a full bath. Media room with [more]
43 3,118 ft2
2418 Sandhill Crest Lane
$ 454,990
The Cartier luxury home plan combines easy elegance with the streamlined versatility to ad [more]
The Cartier luxury home plan combines easy elegance with the streamlined versatility to adapt to your family’s life [more]
43 3,308 ft2
2406 Sandhill Crest Lane
$ 552,990
Plan 222 (3610 sq. ft.) is a home with 4 bedrooms, 3 bathrooms and 3-car garage. Features [more]
Plan 222 (3610 sq. ft.) is a home with 4 bedrooms, 3 bathrooms and 3-car garage. Features include dining room, livi [more]
43 3,610 ft2
30738 Sonora Ridge Drive
$ 480,990
The innovative two-story Acadia Next Gen® floor plan by Lennar features a unique dual livi [more]
The innovative two-story Acadia Next Gen® floor plan by Lennar features a unique dual living arrangement. A Home wi [more]
43 3,782 ft2
2422 Sandhill Crest Lane
$ 562,900
Home office and formal dining room frame two-story entry with curved staircase. Two-story [more]
Home office and formal dining room frame two-story entry with curved staircase. Two-story family room with fireplac [more]
54.5 3,798 ft2
Contact Us
Use the form below to contact us!


